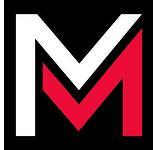For Sale
$1,698,000
356 DUPONT STREET
,
Toronto,
Ontario
M5R1V9
4+2 Beds
3 Baths
#C12007023

