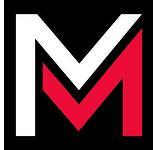For Sale
$1,098,000
870 BEACH BOULEVARD
,
Hamilton,
Ontario
L8H6Z4
3 Beds
3 Baths
1 Partial Bath
#X11955066

