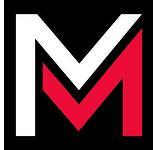For Sale
$2,699,000
2 BUNN COURT
,
Aurora,
Ontario
L4G0G6
4 Beds
4 Baths
#N8367178

