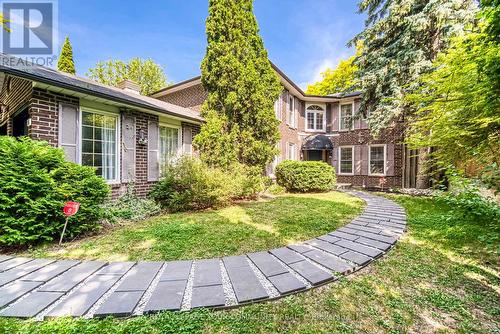








Phone: 905.940.4180

161
Main
STREET
Unionville,
ON
L3R 2G8
| Neighbourhood: | Thornhill |
| Lot Frontage: | 50.0 Feet |
| Lot Depth: | 125.0 Feet |
| Lot Size: | 50 x 125 FT |
| No. of Parking Spaces: | 6 |
| Floor Space (approx): | 2500 - 3000 Square Feet |
| Bedrooms: | 5+1 |
| Bathrooms (Total): | 4 |
| Bathrooms (Partial): | 1 |
| Equipment Type: | Water Heater |
| Ownership Type: | Freehold |
| Parking Type: | Attached garage , Garage |
| Property Type: | Single Family |
| Rental Equipment Type: | Water Heater |
| Sewer: | Sanitary sewer |
| Appliances: | Oven - Built-In , Range , [] , Water softener , Water purifier , Blinds , Dryer , [] , Microwave , Oven , Hood Fan , Stove , Washer , Refrigerator |
| Basement Development: | Finished |
| Basement Type: | N/A |
| Building Type: | House |
| Construction Style - Attachment: | Detached |
| Cooling Type: | Central air conditioning |
| Exterior Finish: | Brick |
| Flooring Type : | Carpeted , Ceramic , Laminate , Hardwood |
| Foundation Type: | Concrete |
| Heating Fuel: | Natural gas |
| Heating Type: | Forced air |