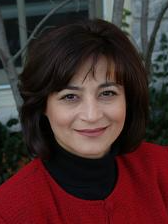








Phone: 905.940.4180

161
Main
STREET
Unionville,
ON
L3R 2G8
| Building Style: | Sidesplit |
| No. of Parking Spaces: | 22 |
| Floor Space (approx): | 2850 Square Feet |
| Built in: | 1977 |
| Bedrooms: | 6 |
| Bathrooms (Total): | 4+0 |
| Zoning: | AGRI, |
| Architectural Style: | Sidesplit |
| Basement: | Separate Entrance , Walk-Up Access , Full , Finished |
| Construction Materials: | Brick |
| Cooling: | None |
| Fireplace Features: | Propane , Wood Burning |
| Heating: | Forced Air , Outdoor Furnace , Wood |
| Interior Features: | Built-In Appliances , In-Law Floorplan , Sauna , Other |
| Acres Range: | 5-9.99 |
| Driveway Parking: | Private Drive Double Wide |
| Water Treatment: | Water Softener |
| Lot Features: | Rural , Major Highway , Ravine |
| Other Structures: | Barn(s) , Greenhouse , Shed(s) , Workshop |
| Parking Features: | Attached Garage , Garage Door Opener , Inside Entry |
| Roof: | Asphalt Shing |
| Sewer: | Septic Tank |
| Water Source: | Drilled Well |