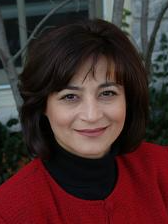








Phone: 905.940.4180

161
Main
STREET
Unionville,
ON
L3R 2G8
| Neighbourhood: | Bayview Northeast |
| Lot Size: | 28.72 x 153 FT |
| No. of Parking Spaces: | 7 |
| Bedrooms: | 5 |
| Bathrooms (Total): | 4 |
| Ownership Type: | Freehold |
| Parking Type: | Attached garage |
| Property Type: | Single Family |
| Sewer: | Sanitary sewer |
| Appliances: | Dryer , Washer |
| Basement Type: | Full |
| Building Type: | House |
| Construction Style - Attachment: | Detached |
| Exterior Finish: | Brick , Stone |
| Foundation Type: | Concrete |
| Heating Fuel: | Natural gas |
| Heating Type: | Forced air |